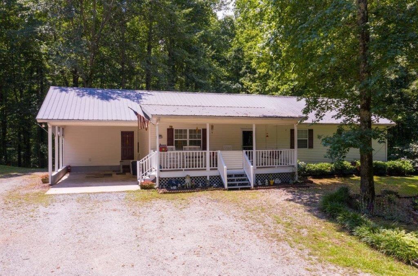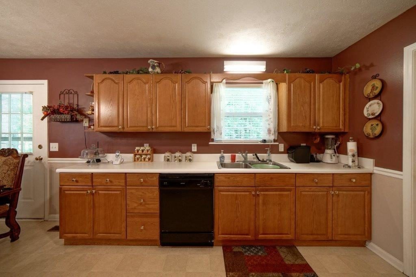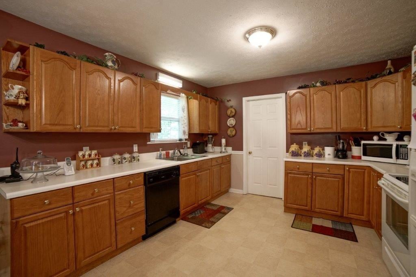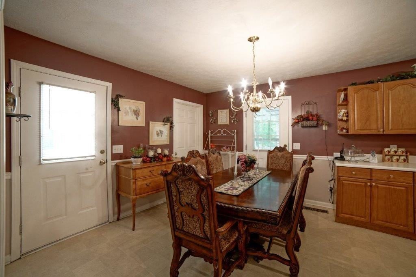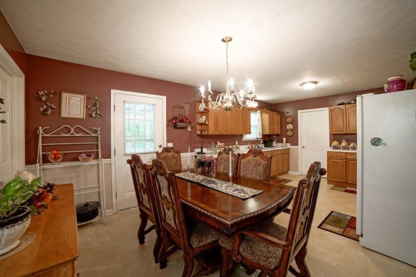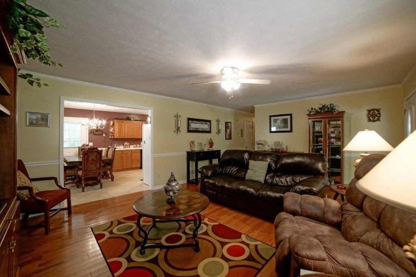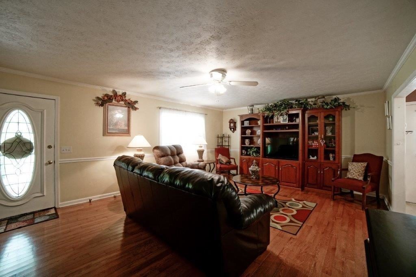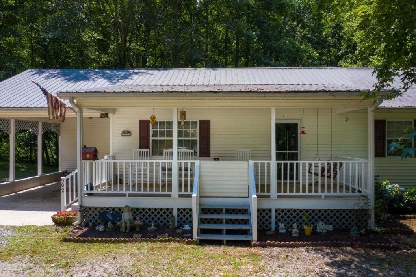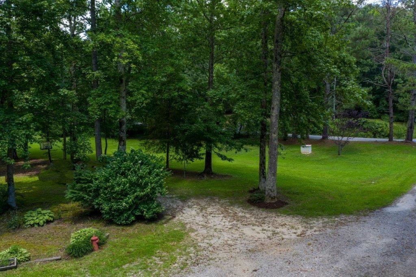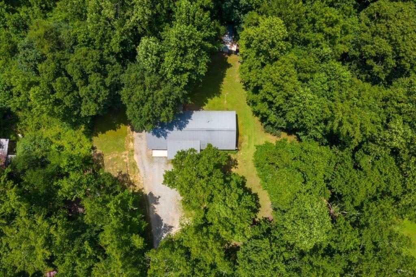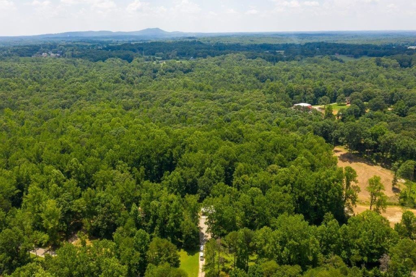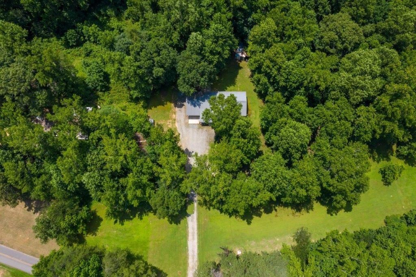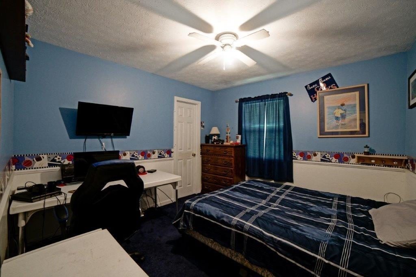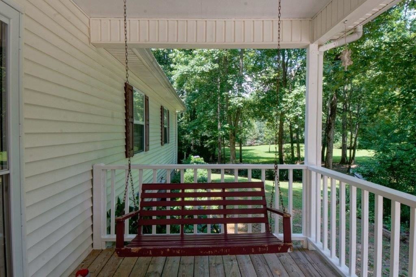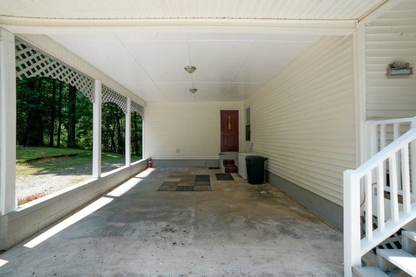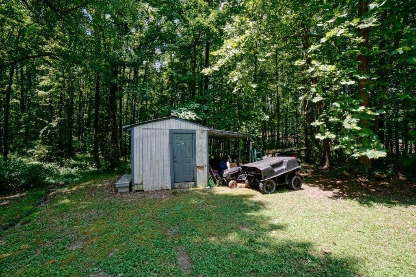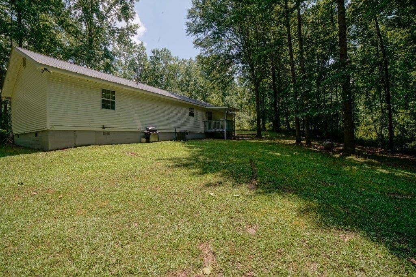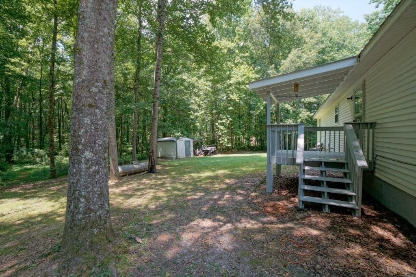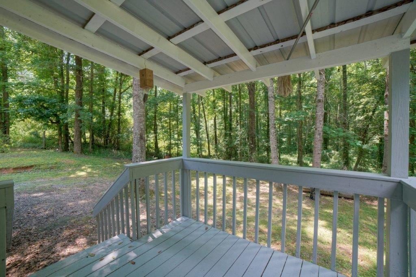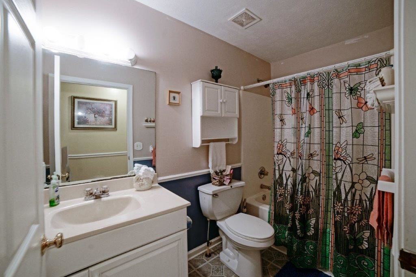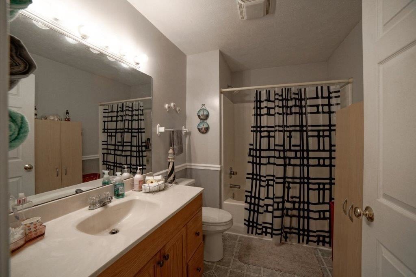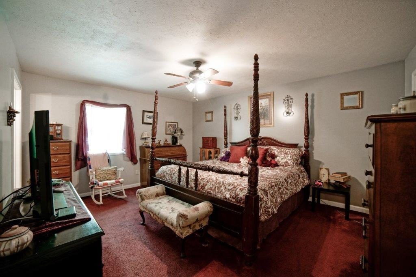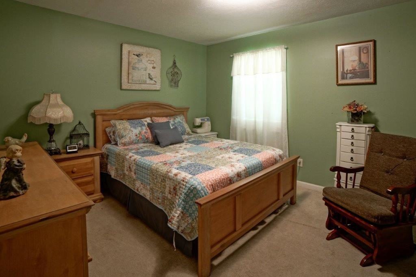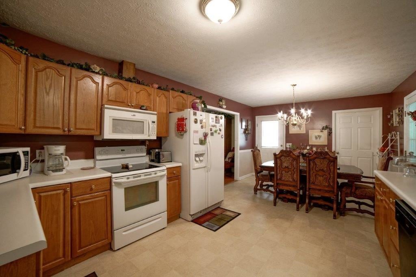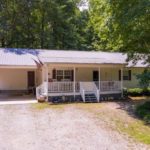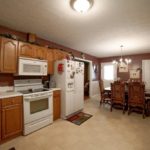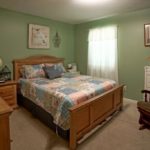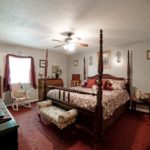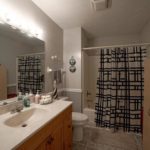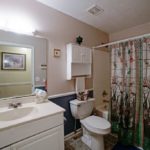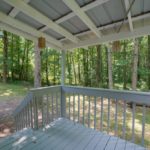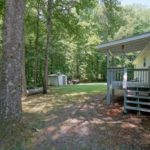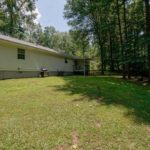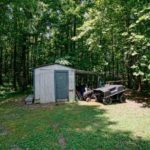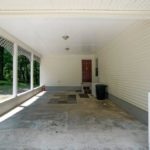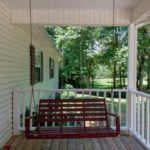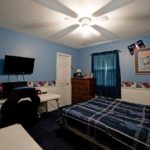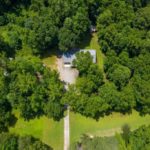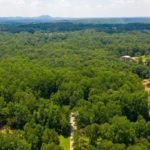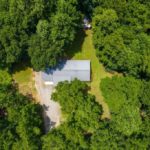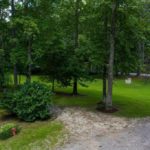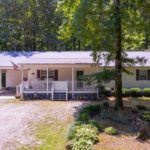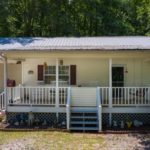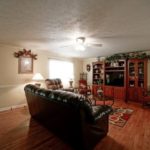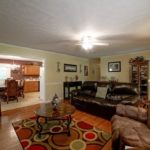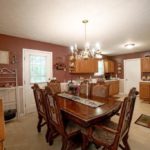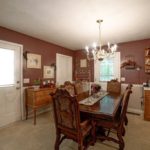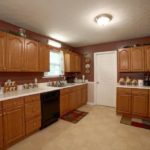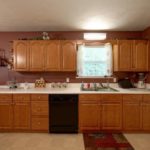Description
502 Jewell Slaton Road Dawsonville, Georgia 30534
House Sold -
Beautiful south Dawson county home on 3 lush green level acres with a creek in the back. Relax under the huge trees on the rocking chair front porch, or walk down to the creek! Hardwood floors, nearly new HVAC, metal roof. This well maintained home won’t disappoint!About 502 Jewell Slaton, Dawsonville, Georgia
30534Directions:From Cumming, go Hwy 9 North, left on Jewell Slaton, home on left. From Dawsonville, Hwy 9 south, right on Jewell Slaton, home on left.General DescriptionFMLS#6579213Mls Property TypeResidential DetachedTypeSingle Family ResidenceCountyDawsonArea273 – Dawson CountyBroker CodeKWCP01Subdivision/ComplexNoneLevels/Stories1Lake NameNoneProperty ConditionResaleElementary SchoolRiverviewMiddle SchoolDawson CountyHigh SchoolDawson CountyBedroom FeaturesMaster on MainMaster Bathroom FeaturesTub/Shower Combo# of Fireplaces0Architectural StyleRanchKitchen FeaturesCabinets Stain, Country Kitchen, Eat-in Kitchen, Laminate Counters, Pantry Walk-InDiningroom FeaturesOtherCommon WallsNo Common Walls# Of Units In Community0Parking FeaturesCarport, Driveway# of Carport Spaces1# of Garage Spaces0Road TypeState RoadAdditional RoomsGreat Room – 1 StoryBasementCrawl SpaceExterior FeaturesPrivate Front Entry, Private Rear Entry, Private YardPool FeaturesNoneOwnershipFee SimpleCommunity FeaturesFitness Center, Near Schools, Near Shopping, Park, Playground, Tennis Court(s)Lot Size Dimensions350x473x388x311Acres3.00HERS Index Rating AvailableNoHERS Index Rating0Lot FeaturesBack Yard, Landscaped, Level, Private, Front YardInterior FeaturesAppliancesDishwasher, Electric Oven, Electric Range, MicrowaveInterior FeaturesWalk-In Closet(s)Fireplace FeaturesNoneLaundry FeaturesMain LevelAccessibility FeaturesDoors, Full Bath, Grip-Accessible FeaturesExterior / ConstructionConstruction MaterialsVinyl SidingRoad TypeState RoadExterior FeaturesPrivate Front Entry, Private Rear Entry, Private YardWaterfront Footage0DockNoneUtility InformationHeatingCentral, PropaneCoolingCeiling Fan(s), Central AirSewerSeptic TankWater SourceWellUtilitiesCable Available, Electricity Available, Phone AvailableLegal, Financial, and Tax InformationTax ID088-000-010-003Taxes1,577.00Tax Year2,018Square Footage1,584SqFt SourceOwnerLandlot1126District4Section/GMD1Lot0Block0Plat Book0Plat Page0Deed Book756Deed Page158Special Listing ConditionsNoneSpecial CircumstancesNoneAssociation Y/NNoAssociation Fee$0Association Fee FrequencyAnnuallyMaster Association Fee0Master Association Fee FrequencyAnnuallySwim/Tennis Fee$0Swim/Tennis Fee DueNoneInitiation Fee$0HOA Rent RestrictionsNoAssessment Due/ContemplatedNoOwner Financing Y/NNoOwner SecondNoAssumableNoHome WarrantyNo
Original List Price250,000
Property Features
- House

