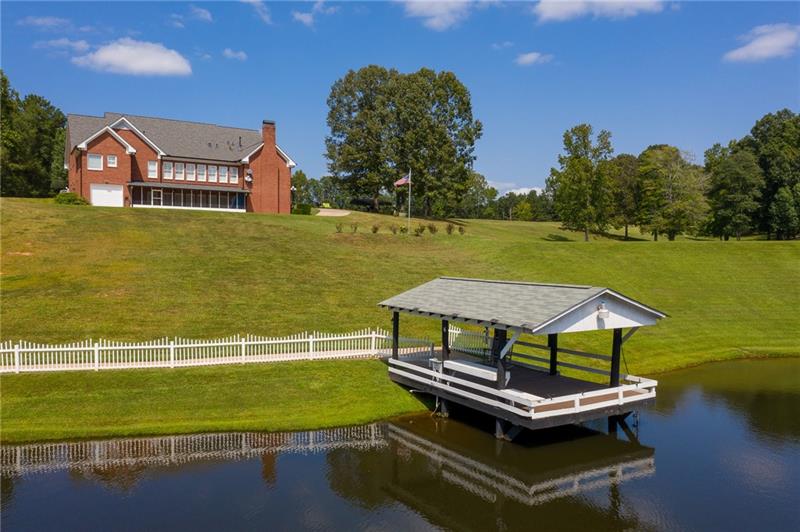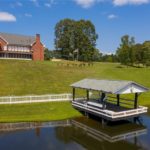Description
901 Sparks Lane Ball Ground, Georgia 30107-4433
House Sold -
Luxury living in a private setting, 104 acres, plenty of room for guests for you to entertain. Create an outdoor movie set, ride ATV’s, enjoy hunting or go fishing in the two stocked lakes. Relax on the dock, or host your company party. The entire house is handicap accessible. You can ride the elevator to the basement with complete kitchen, bedroom, 2 bathrooms and a living room. Every room in the house is beautifully done with new paint. The outside is low maintenance landscape. The 2nd residence is great for guests and has a sun room with a hot tub and indoor grill.About 901 Sparks, Ball Ground, Georgia 30107
Directions:From Hwy 369, take Yellow Creek Rd to Sparks Lane on the left. From 53, take Yellow Creek Rd to just past Old Federal to Sparks on the right. Security gate is at end of Sparks.General DescriptionFMLS#6620051Mls Property TypeResidential DetachedTypeSingle Family ResidenceCountyCherokeeArea114 – Cherokee CountyBroker CodeKWCP01Subdivision/ComplexNoneLevels/Stories1Lake NameNoneProperty ConditionResaleElementary SchoolBall GroundMiddle SchoolCreekland – CherokeeHigh SchoolCreekviewBedroom FeaturesIn-Law Suite/Apartment, Master on MainMaster Bathroom FeaturesDouble Vanity, Separate Tub/Shower, Soaking Tub# of Fireplaces2Architectural StyleRanch, TraditionalKitchen FeaturesBreakfast Room, Cabinets White, Kitchen Island, Pantry, Pantry Walk-In, Stone Counters, View to Family RoomDiningroom FeaturesSeats 12+, Separate Dining RoomCommon WallsNo Common Walls# Of Units In Community2Parking FeaturesGarage Door Opener, Garage Faces Side, Kitchen Level, Level Driveway, RV Access/Parking# of Carport Spaces0# of Garage Spaces3Road TypeEasement , Private RoadAdditional RoomsFamily Room, Living Room, Sun RoomBasementDaylight, Driveway Access, Exterior Entry, Finished, Finished Bath, FullExterior FeaturesPrivate YardPool FeaturesNoneCommunity FeaturesPark, PlaygroundLot Size DimensionsxAcres104.19HERS Index Rating AvailableNoLot FeaturesBack Yard, Front Yard, Landscaped, Level, Private, WoodedInterior FeaturesAppliancesDishwasher, Double Oven, Dryer, Electric Oven, Gas Cooktop, Gas Oven, Gas Water Heater, Microwave, Refrigerator, Self Cleaning Oven, Trash Compactor, WasherInterior FeaturesBookcases, Central Vacuum, Double Vanity, Elevator, Entrance Foyer, High Ceilings 9 ft Main, High Ceilings 9 ft Upper, High Ceilings 10 ft Main, High Speed Internet, His and Hers Closets, Tray Ceiling(s), Walk-In Closet(s)Fireplace FeaturesBasement, Gas Log, Living RoomLaundry FeaturesLaundry RoomAccessibility FeaturesBedroom, Doors, Elevator Installed, Entrance, Full Bath, Hallway(s), Kitchen, Kitchen AppliancesExterior / ConstructionConstruction MaterialsBrick 4 SidesRoad TypeEasement , Private RoadExterior FeaturesPrivate YardDockCovered/1 Slip, PlatformUtility InformationHeatingPropaneCoolingCeiling Fan(s), Central AirSewerSeptic TankWater SourceWellUtilitiesElectricity Available, Phone Available, Underground Utilities, Water AvailableLegal, Financial, and Tax InformationTax ID003N19-00000-026-000-0000Taxes9,127.00Tax Year2,018Square Footage5,939SqFt SourcePublic RecordsLandlot176177185District3Section/GMD2Lot0Block0Plat Book31Plat Page31Deed Book13587Deed Page373Special Listing ConditionsNoneSpecial CircumstancesNoneAssociation Y/NNoMaster Association Fee0Master Association Fee FrequencyAnnuallySwim/Tennis Fee DueNoneHOA Rent RestrictionsNoAssessment Due/ContemplatedNoOwner Financing Y/NNoOwner SecondNoAssumableNoHome WarrantyNoOriginal List Price1,750,000




































Property Features
- House


